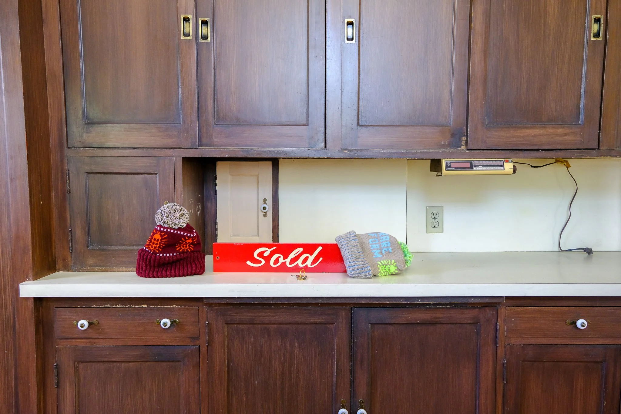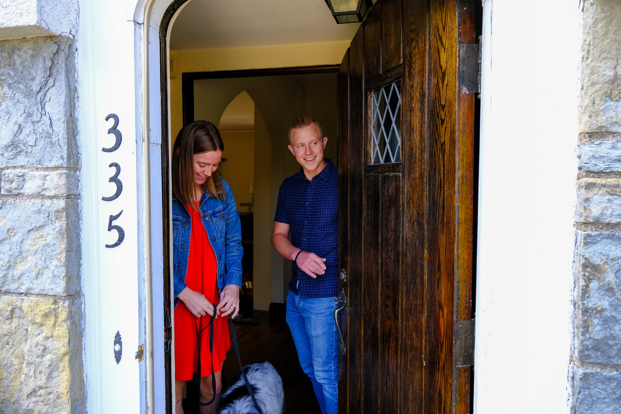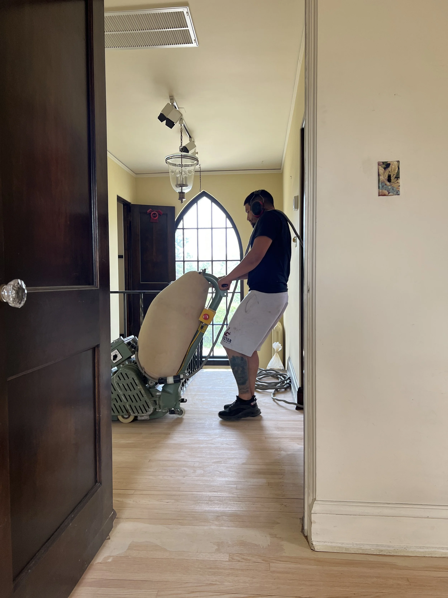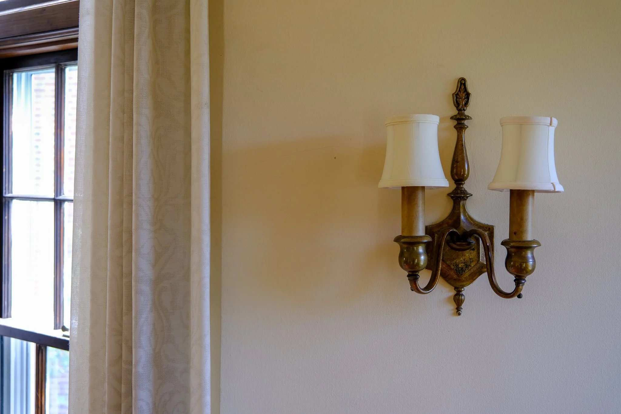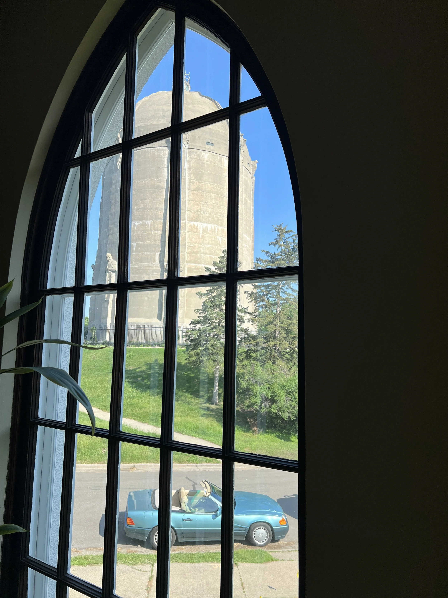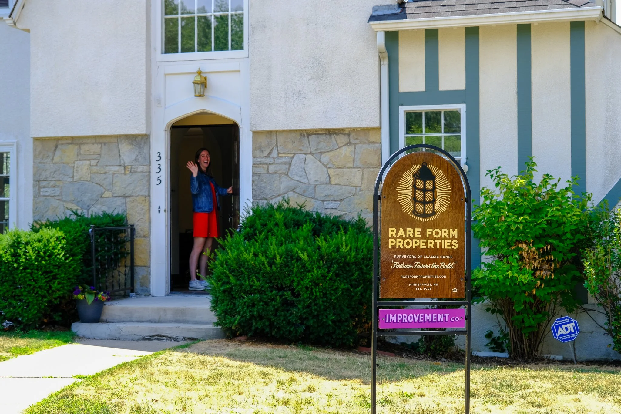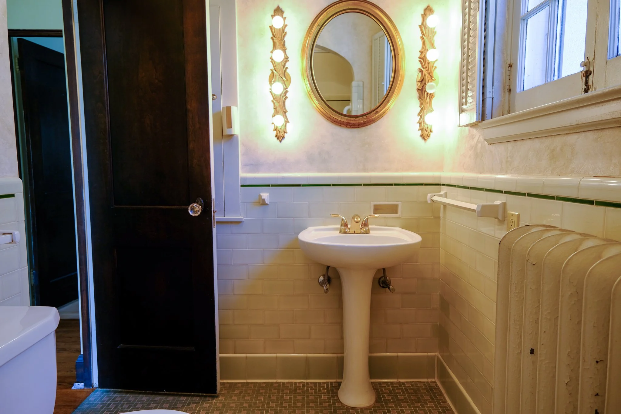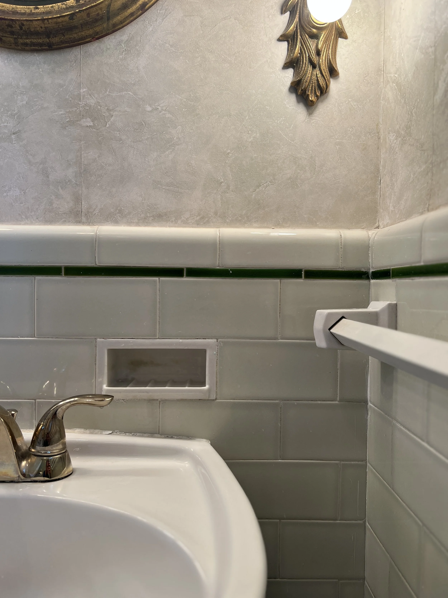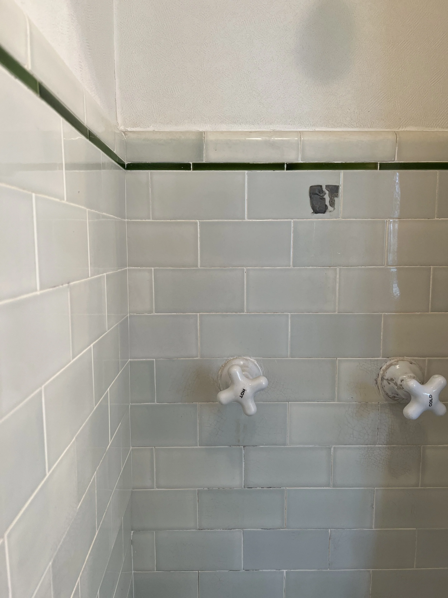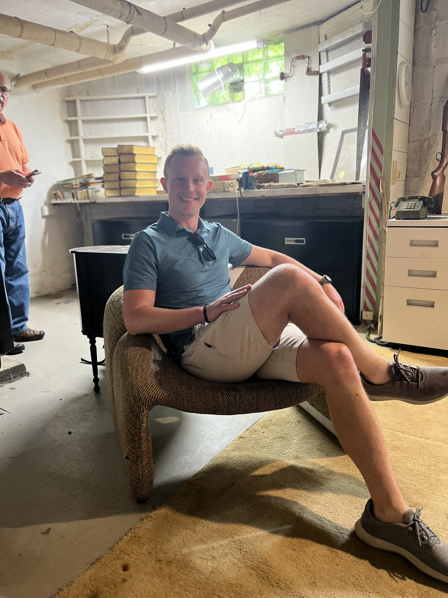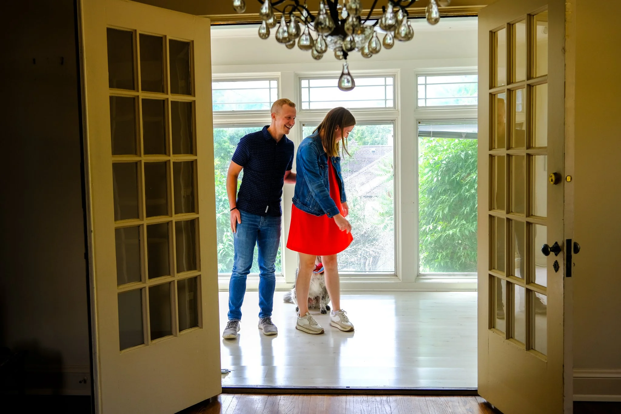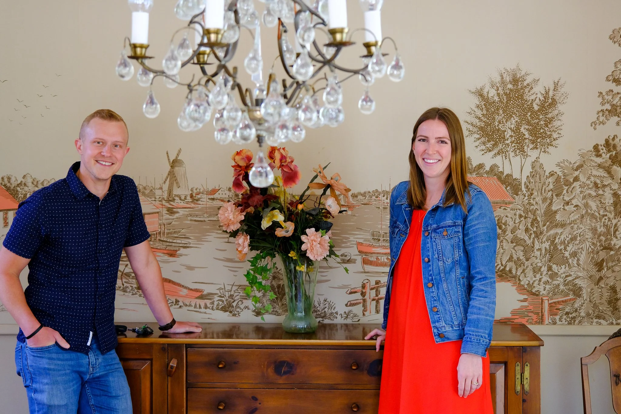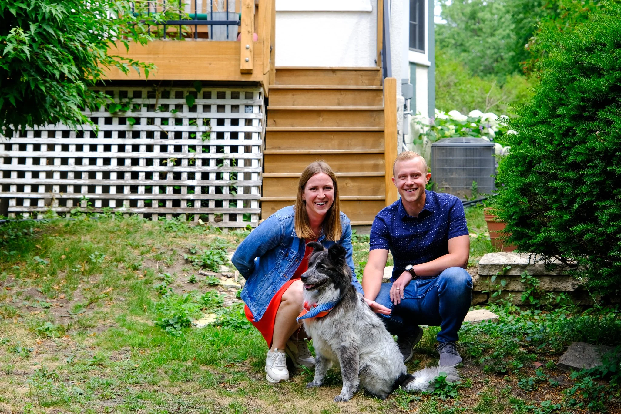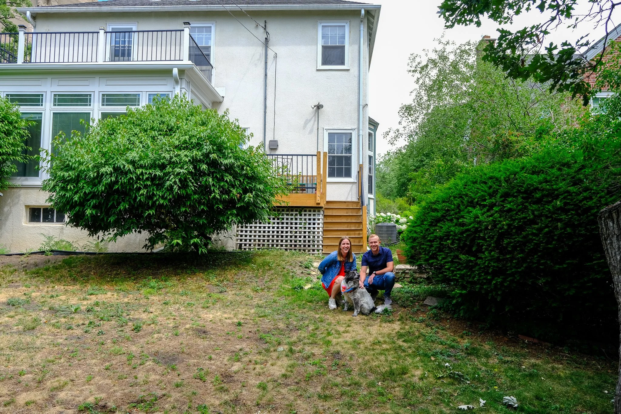A Textbook Purveyor Acquisition : Olivia & Travis's Watertower Homecoming
Denver’s white hot market led to a conscious pivot to relocate back to MN, months later resulting in the torch pass of this 70 year owner estate of Tangletown lore!
“Rareform’s mantra, “How many homes will you own in a lifetime?” rang true from our initial conversation with Steve. There is true intentionality in their model, something that we deeply value. ”
Olivia & Trav became the 3rd owner of 1926, a ceremonial torch pass from a 70 year owner!
Olivia & Travis devotion to landing a legacy example was clear from the onset, this resulted from a clear understanding following experienced lack of quality structures from searching in Denver. Life out west was everything for these two from a nature & adventure perspective, and like many midwest boomerangs: Trav & Liv realized the exceeding lack of value following a year of looking throughout the Denver region, as American cities with immense population growth have very little to offer those seeking a genuine example of historic architecture.
the original shaker kitchen is wall to wall golden era 1926, an improvement co period revival is tops on Olivia’s phase II in the years to come, for now its content
following the pitch & catch trav with that endzone victory smile
RFP: you both found rare form purely on the merits of wanting a classic example of architecture, what specifics in your life experience made you certain of this for your first house?
O & T: “Before formally starting the home search process, we did our due diligence by talking with multiple realtors, all who came recommended by friends or family. In the end, there wasn't much discussion, Rareform easily stood out. Their mantra, "How many homes will you own in a lifetime?" rang true from our initial conversation with Steve. There is true intentionality in their model, something that we deeply value. We knew RFP would not only lend their expertise of Minneapolis and its architectural styles to help find us a beautiful home, but they'd also stay with us for the long haul to help us maintain a worthwhile investment.”
RFP: lets chat sight unseen quick; you placed an immense amount of trust & confidence in RareForm to be your senses with Tangletown, almost Buddhist like, what can you share about this experience both good and bad and everything in between?
O & T: “That's just it, we trust Rareform. From the beginning, we appreciated how real our conversations were. There was never any bullshit, Steve always told it like it was. That meant when we received the text, "LONGVIEW IS IT!!" we knew it was something! Of course, that didn't mean we were without doubts or reservations.
It's a big deal to buy a home from halfway across the country, especially sight unseen. Steve was candid about the home, location, asking price, room for negotiation, and potential for long term value. We felt like we were given the information we needed to make an informed decision, but never felt the pressure of being convinced by a salesperson. Ultimately, we knew Steve's excitement was real, we knew we had the support of their slew of experts in the face of inevitable repair and eventual remodel, and the decision just felt right!”
Olivia & Travis didnt witness the formal glory of the sunken living room until weeks before closing, the scale and prowess of architect designed tudors added the reveal that these two had buying the property sight-unseen as RFP was their eyes and ears driven by their desire to achieve an architectural legacy.
RFP: the 70 year estate: you guys looked past the cosmetics understanding the roots of real estate value in classic architecture: Longview has so much potential but knowing a large family was raised there going back to the 1960s, what items with the original tudor surprised you with being content with, and what are you dying to improve // modernize ?
O & T: “As a pair of cheffing-foodies, we were 100% convinced we could not live with the old electric stove. Before even moving in we were fully prepared to immediately replace it, and even had our dream stove picked out. But it works just fine! Like, it works really great, and now it seems silly to needlessly replace it. This might be a case study in "they don't make them like they used to" but we're content to wait on new appliances until a kitchen remodel in the future. That being said, the small thing we can't wait to modernize are the light fixtures throughout the home. The crystal chandelier, candle-like sconces, and track lighting are begging for updates! We think getting some dope fixtures that are more appropriate for the 1926 art deco style will be a small step with a big impact in terms of modernizing the interior of the home.”
these smiles mean thousands of words, so happy for these two following their multi-year search to become enthusiast homeowners.
From our first discussion it was clear that this was going to be a successful endeavor for them, as the focus was purely centered on getting a “cool old house” one that was a beacon of our craft construction prowess in the early century. Liv & Trav had followed along the purveyors’ classic homes that were won in the years prior to their decision to move back to the midwest and specifically south Minneapolis. These two asked all the right questions, treating our knowledge of architecture as their north star.
As we progressed through a couple tours, it became clear that true upside was more important than present day polish. The starter price point is one that we depart from with any client with longer term investor mindset, assuming budgets are mildly flexible for the right asset, the narrative of ignoring dated cosmetics and focus on a forever prominence gave us a unified, crisp focus from the start.
knowing the vintage components the 1926 tudor would shine through with a phase of cosmetic updating. We witnessed countless parties enter the open house: “where is the second bath” “it needs a lot of updating” meanwhile at RareForm this was a textbook legacy play- newer mechanicals, roof and creekshore to our historic energy vortex of the deco water-tower.
the enthusiasm of these two breeds a sold sign pitch & catch with Travis
Olivia & Travis executed what ALL real estate lovers romanticize but few actually accomplish: instead of the lamp or the chair or that Turkish rug, you enter the estate sale and buy the house!
while a majority dream about someday diving head first into a true estate condition classic: very few possess the grit or level of trust to acquire a lineage-example classic.
culturally we have created a stigma of freshly painted, on trend spaces which makes even super well cared estates feel overwhelming when truly the earned emotional utility & equity is right in front of you.
We consider this an absolute blue chip classic: the lifetime family home of the Sarat’s.
discovering the split rooftop door for summer enjoyment of the rear gardens
vestibule entry is filled with original tile that is tudor era scarcity gold.
“Refinishing the hardwoods did two main things for us. It gave us our first real sense of ownership over the place, like, “This is our house and look how we’re taking care of it!” It also gave us our first glimpse at the future potential of the home. This simple update seemed to breathe new life into the house! It somehow feels newer while still obviously being an old, beautiful, classic home.”
improvement co executing the sole post closing scope of hardwood revival
office wallpaper is 90’s glory, leaving infinite enamel tone possibilities.
Olivia knew instantly that matte nordic blonde was the finish for them.
double hungs with transom tops produce so much inspiring light in the living.
“the small thing we can’t wait to modernize are the light fixtures throughout the home. The crystal chandelier, candle-like sconces, and track lighting are begging for updates! We think getting some dope fixtures that are more appropriate for the 1926 art deco style will be a small step with a big impact in terms of modernizing the interior of the home.””
the dutch landscape wallpaper mural stretches wall to wall in the dining room: this space is likely getting a winter enamel cove amplification!
“It’s a big deal to buy a home from halfway across the country, especially sight unseen. Steve was candid about the home, location, asking price, room for negotiation, and potential for long term value. We felt like we were given the information we needed to make an informed decision, but never felt the pressure of being convinced by a salesperson. Ultimately, we knew Steve’s excitement was real, we knew we had the support of their slew of experts in the face of inevitable repair and eventual remodel, and the decision just felt right!””
sunken living room with full south and eastern exposure on closing day, piano included by the Sarat’s will be cherished with all of 1926.
We hit the streets for educational tours intially gaining a depth for the shelves of value in our marketplace, forewarning them of the water-tower tudor as the first one that could be gloves-off acquisition.
Having a first-hand sensory experience with the vintage components of the 1926 tudor afforded an education on: scarcity, construction detail, and merits of this specific example especially its current state providing us with a distinct advantage over the marketplace: “sweat equity is the best equity” & “life is too short for vanilla architecture.”
First time buyers have no business acquiring some of the finer specifications of the watertower-tudor, to put it plainly its a finer building than most, peak of the build quality & trimmings from the era.
Following our educational period, Olivia & Trav knew the potential with a phase of Improvement Co. post closing.
Meanwhile, we witnessed countless parties enter the open house: “where is the second bath” “it needs a lot of updating” at RFP this was a textbook legacy play- newer mechanicals, roof and hillside creekshore not to mention the historic energy vortex that is the deco water-tower.
recessed radiators in symmetrical niches surround the 10’ ceiling tudor firebox, while nicely scaled the floorplan of 1926 serves so many needs of the family.
the first lap around our historically registered water tower.
We awaited the rest of market (ROMs) to tour through the initial weeks, Olivia & Trav executed a compelling negotiation to become only the 3rd owner of this 1926 example.
The most outstanding part of this story: Olivia & Trav didn’t witness the scale and beauty of these doors-of-Tangletown until walking in the actual estate sale, which included the family of the Sarat estate & a feverish crowd of estate sale pickers seeking the next profitable item.
Seeing the expression of their faces in the sunken living room was everything, as you simply cannot digest the magnitude of architect derived classics like this, its truly a one of one home that has been left untouched since the early 1950’s.
We will be visiting these two over the winter to see their newly refinished white oak that was done in a nordic blonde matte throughout to compliment the darker tudor millwork. Our neighboring purveyors’ on elmwood have already complimented the immense amount of brush and tree removal that Travis has executed.
It’s truly rewarding to see a younger generation of homeowners step into shoes this large: maintaining a focus on variables within their control. We couldn’t be more proud of these two, who by all practical purposes skipped the starter home and secured a one & done example that will become another true tudor revival over the years to come.
scout was fired up to see his house for the first time, leaping through the stories
first walk through smile for miles fresh from the rocky mountains
this Pierre Paulin chair became an estate sale battle for steve & trav
RFP: you guys got into the house with your moving expenses, your shirts, and enough money to execute a complete danish blonde hardwood revival, after engaging the improvement co, how did hardwoods change the house & whats on the list for phase 2 ?
O & T: “Refinishing the hardwoods did two main things for us. It gave us our first real sense of ownership over the place, like, "This is our house and look how we're taking care of it!" It also gave us our first glimpse at the future potential of the home. This simple update seemed to breathe new life into the house! It somehow feels newer while still obviously being an old, beautiful, classic home. Down the road, we hope to put in a small powder room on the main floor, and give the kitchen the facelift it deserves!”
the remaining garden terrace was massively overgrown, we have heard from several neighbors that Travis made quick work grooming this yard into form.
RFP: we’ve always wanted to do a ‘doors of tangletown’ purveyor tour mixer, should we add the tower tudor on the tour?
O & T: “Sign us up! Trav makes a mean old fashioned, but be forewarned, he's not known for his efficiency as a bartender.”
Sincere thanks to these two, the determination and trust that landed this example is the roots of why RareForm exists.
In the wake of classic homes having their moment in mainstream, we’re so fulfilled executing deeds
for deserving beauties like Olivia & Travis.
Special thanks to the Serat family for trusting our agency with the future stewardship of your familial legacy.
Until next time, - doors of Tangletown


