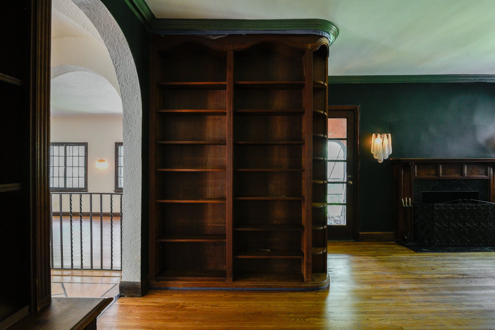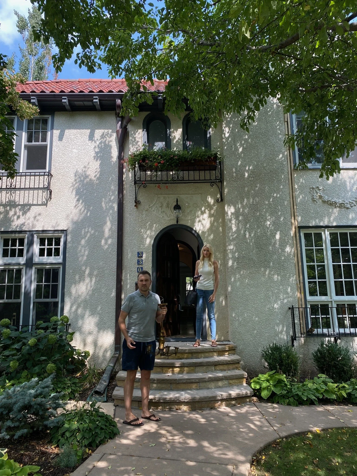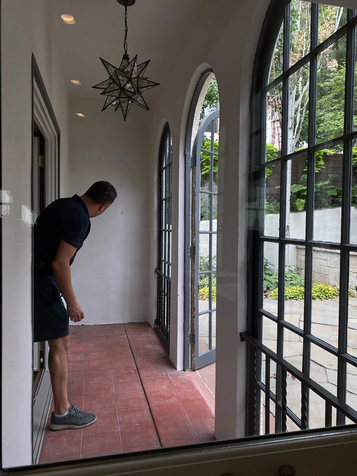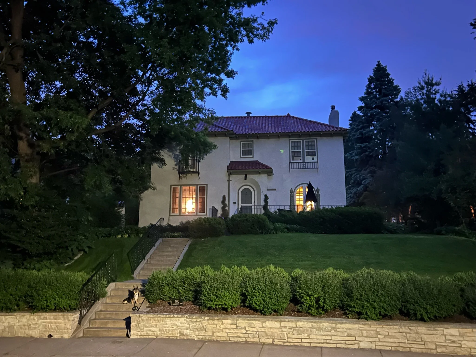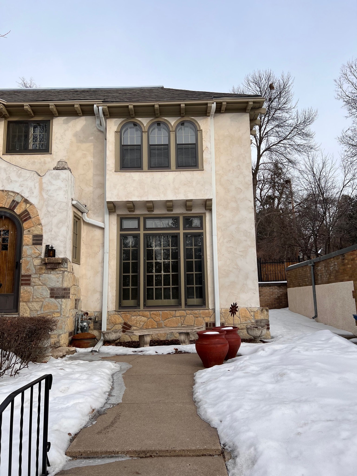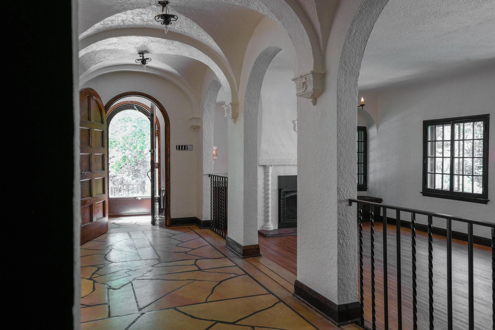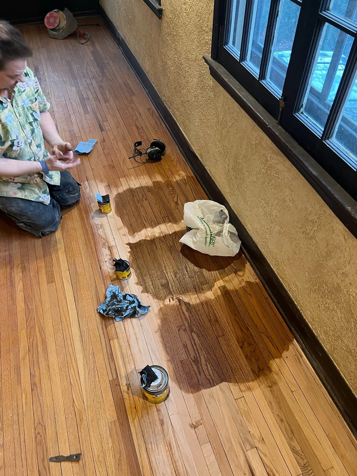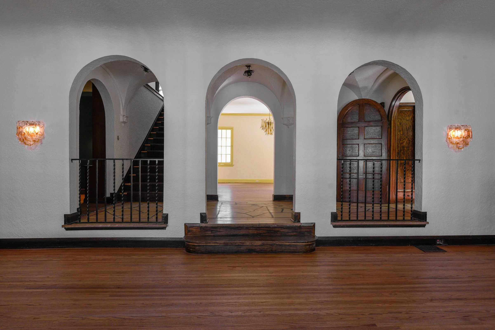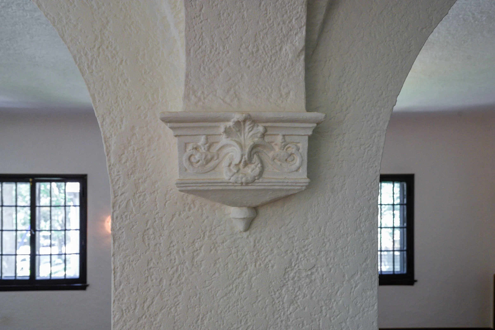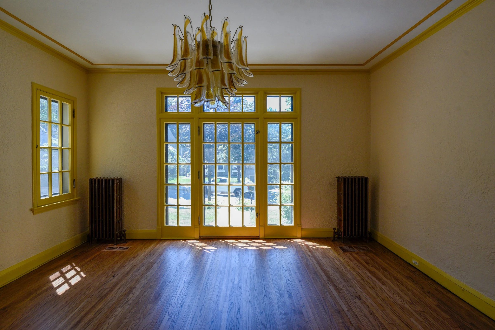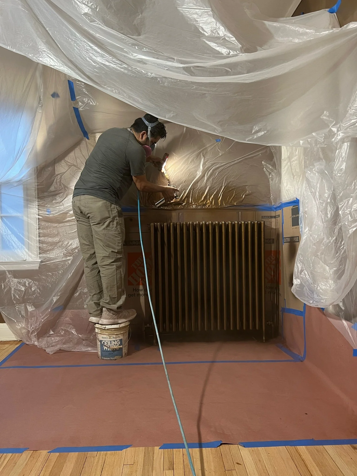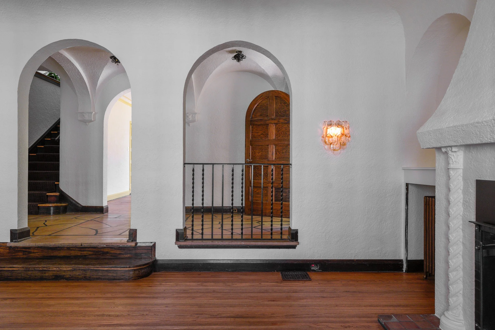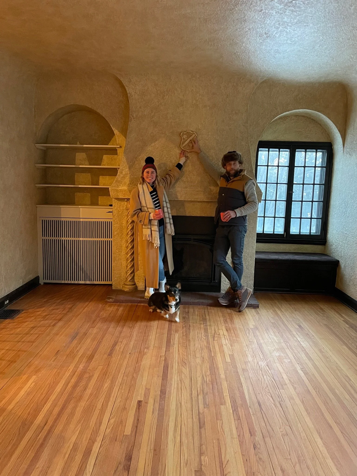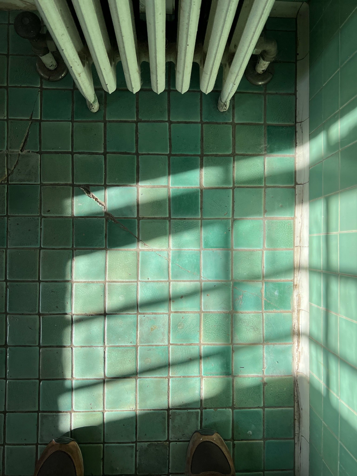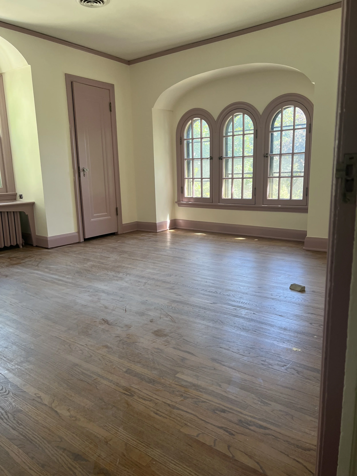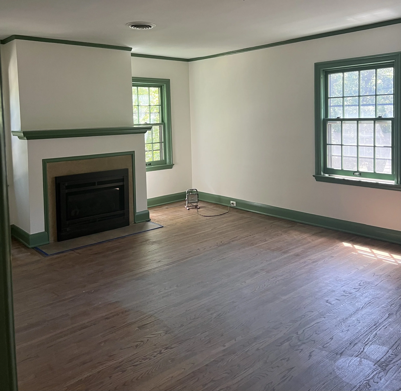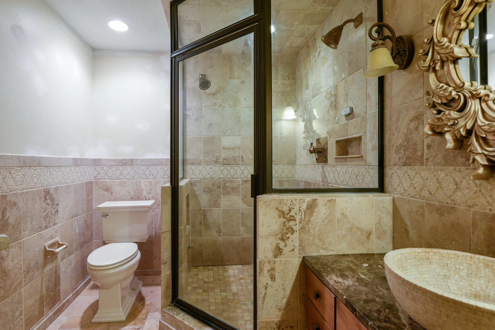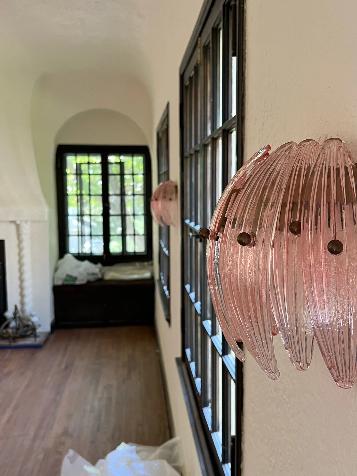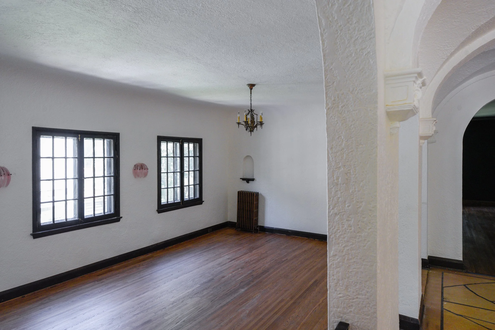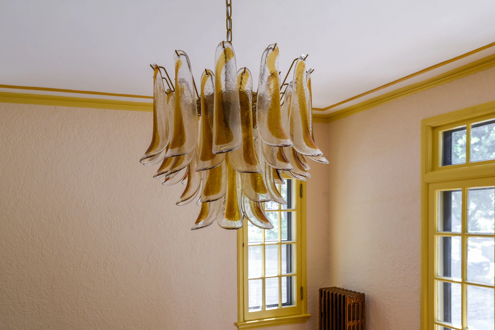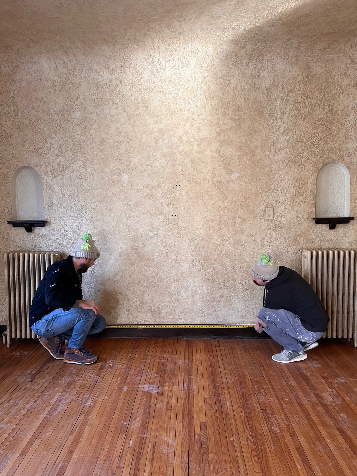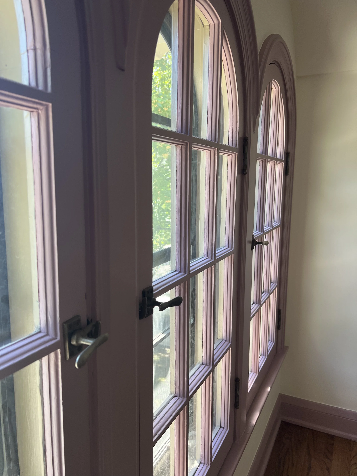Revitalizing an icon of female design: Ella Pendergast’s 1926 flagship Tangletown Mediterranean.
From time to time, the spirits of restoration will smile down on us, and when the phone rang to restore this original Pendergast Spanish Mediterranean, it seemed like the universe was gifting us back for all the revivals we have championed since 2006.
Purveyors Improvement Co. curated an incredible battle plan to revive this truly important survivor of Tangletown history. Our craft trades are executing tirelessly on her interior from plaster, millwork, & oak hardwood restoration.
Beginning in March following an as-is quick close, we executed a kitchen, hardwood additions to multiple rooms, lighting revival to period correct, window & door installations and a gigantic outdoor regrading the landscaping from worst to first!
It was 2014, when we first witnessing the prowess and stoic Spanish Revival archways of Ella’s vision: 330 Elmwood in tangletown granted its guests with a visceral feeling no other example of classic home. Ella Pendergast pioneered Minneapolis’ finest examples of 1920’s architecture, transforming the floor plan of the legacy Spanish tudor upon taking over her late husband’s development company. Ella empowered young architects from the University who ultimately helped translate her ideas of the modern tudor into a distinguished style.
“The renowned early 20th century homebuilder Ella Pendergast and her son Raymond, who invented a fluffy, creamy nougat that was later incorporated into the Milky Way candy bar. This photo was taken around 1893.” Source: Southwest Journal via Mark Pendergast
Her resulting examples firmly planted herself in Minneapolis architectural history.
Ella’s experience as a single mother of three influenced her continental floor plans; her children grew up moving between Spanish tudors in Tangletown as the family advanced as tudor home builders.
The truly remarkable difference in Ella’s homes from the time period was her pillow-vaulted archways leading into sunken living rooms. This dramatic difference from every home that came before it emphasized the interior-exterior flow. Ella was the first builder in the 1920’s to poignantly center the home around visualizing the exterior gardens and airflow through all common areas of the home.
When reflecting on all her structures in which we have personally toured, the aforementioned magnetism of her tudors is experienced in 360 degrees. The living, dining, entry foyers and exit porches all are closely tied into the native environment for which the home was constructed, creating an all-encompassing experience.
216 Valleyview Place was one of Ella’s largest footprint 👣 builds from her 16 signature examples. Later partnering with her son Jack, they are to thank for 69 historic builds in Tangletown & around Isles.
Our personal experience & understanding of her architecture began with 330 Elmwood, which took our breath away when it traded in 2014, so much so that we ensured it was captured by the Stanley’s below when her deed passed again in 2021.
The Stanleys before their Elmwood Pendergast
The porches are a defining feature of her inside/outside flow.
Another Pendergast now owned by Brandon & Jacob was originally built for Ella’s son Raymond. Fun fact: Raymond developed the “Minneapolis-nougat” which later became the Milky Way & 3 Musketeers nougat, resulting in the creation of the Mars candy empire. The Mars house was in slight disrepair when Brandon & Jacob acquired it - they’re now planning a massive period-revival to be completed this year on her main floor.
Across the street from 216 Valleyview lies yet another Pendergast example, a cherished & lovingly maintained home by long-term stewards Mary & Frank.
The Mars estate after dark.
Mary & Frank’s Pendergast is one of the finest originals: wooden storms and intact shaker built-ins & hand hewn beamed living is musty the tip of their exemplary Pendergast.
Rare Form purveyors Dallas & Diana then acquired the Ella overlooking the creek west of Mars’ and within weeks of that victory our phone rang about 216 Valleyview.
Valleyview was in disrepair beyond a normal level for public sale, knowing it was an original surviving Ella, we agreed to buy her as-is and close quickly in March.
Dallas and Diana’s Pendergast is a gleaming example currently in the throes of an Improvement Co. restoration!
216 Valleyview was in dire need of repair, that phone call was the restoration world 🌎 giving back to us, we couldn’t have said no, regardless of the amount of disrepair.
The restoration of all three floors began shortly afterward: oak flooring re-weaved in her library and upper living rooms, while our craft trades covered every room of her interior over the past 6 months.
This is an extremely rare opportunity to lease a gorgeous 1926 Ella Pendergast original Mediterranean in the heart of Tangletown, Minneapolis steps off Minnehaha Creek.
Rare Form Properties' remodel arm, Purveyor's Improvement Co., have been sorting this beautiful Mediterranean for the past 6 months. A grand entry of pillow vaults with sconces in each peak, original textured plaster and limestone hallway leads you through a west facing living room complete with vintage Italian Murano sconces, fireplace & and a south facing formal dining with floor to ceiling french full light doors.
At the end of the hall is the library // piano chamber with intact floor to ceiling built-in bookcases, green marble fireplace and mantle and sunken arch top porch overlooking her garden terrace that is being installed this August.
The kitchen is undergoing a facelift: oak tongue & groove millwork, newly enameled azure cabinetry, euro appliance spec & eat in kitchen area for informal dining.
Upstairs the second floor has 5 full bedrooms, one of which is scaled for an upper level living room under her box-beamed vaulted ceiling.
Primary bedroom features an original jade soaking tub bathroom and gas fireplace.
Basement is finished with heated slate flooring, bathroom with steam shower, and mudroom / office space on the west side of the space.
All hardwoods have been refinished in a custom stain mix to perfectly compliment the original millwork throughout the home, new colorful enamel throughout and fresh plaster lacquer and a mix of hand picked vintage and contemporary lighting throughout.
Ella is complete with attached, 2-car garage, backyard ready for hosting, 3 zone central air conditioning, radiant heat, three fireplaces, steam shower, and incredible originality rarely seen for ownership let alone for lease.
Home is situated perfectly for commuters: 1 mile to 35W, 1 mile to 62, and all major thoroughfares in the Minneapolis area easily accessible from Tangletown. Close to multiple high end grocery stores, liquor stores, local shopping and in the Burroughs, Justice Page, Washburn school district. Upstairs and kitchen still very much undergoing their renovations! We will updating listing with floor plans.



