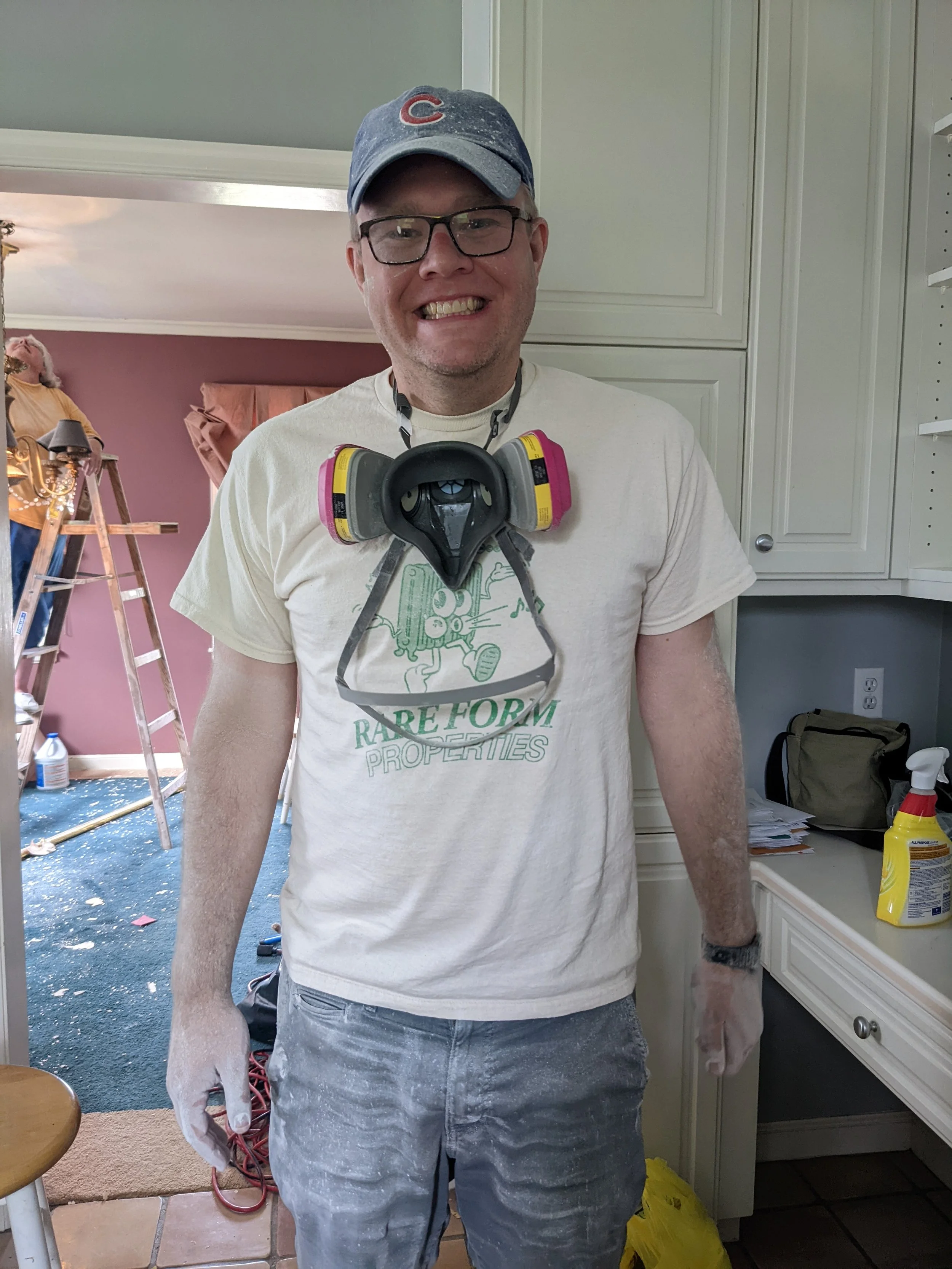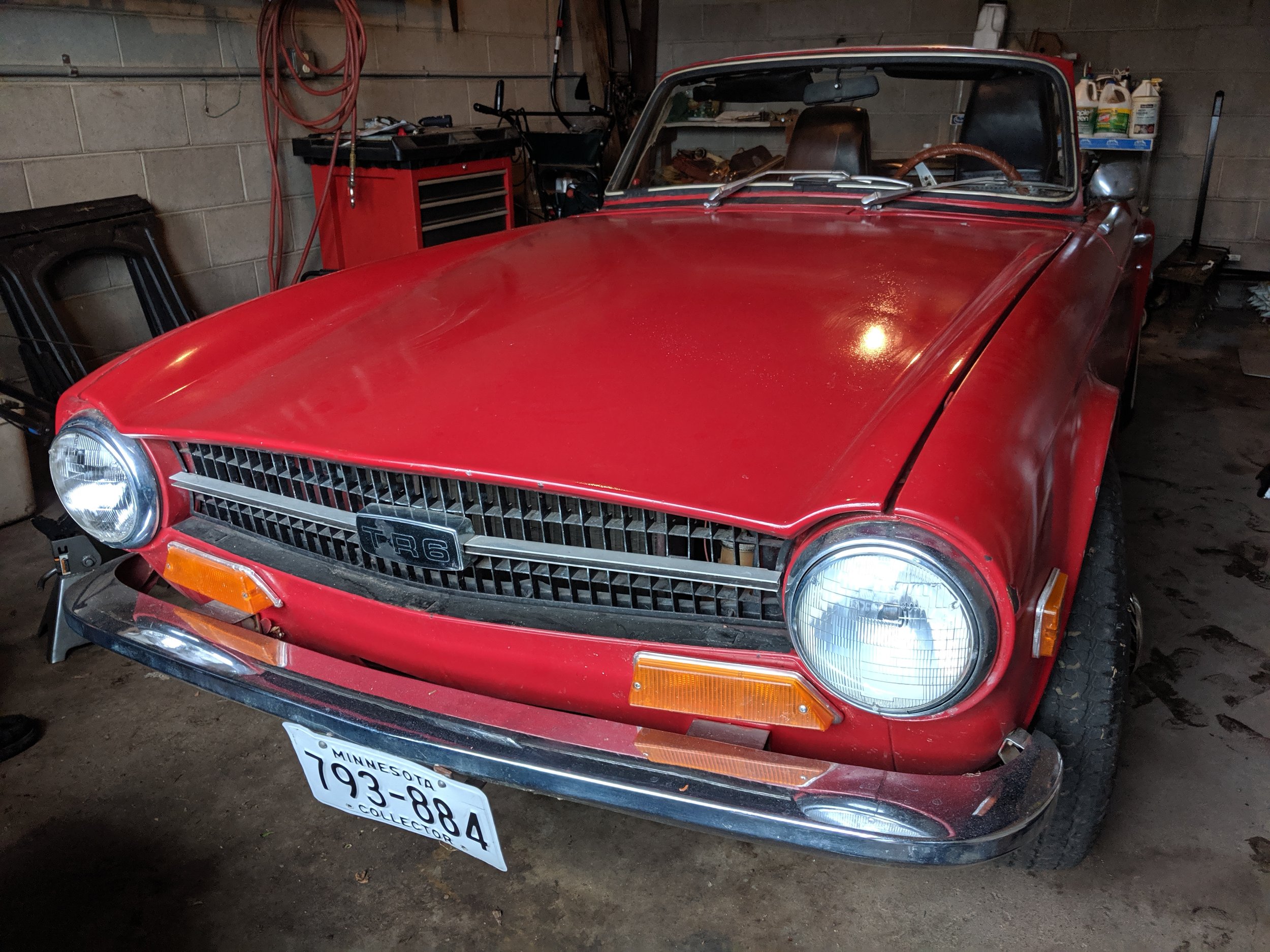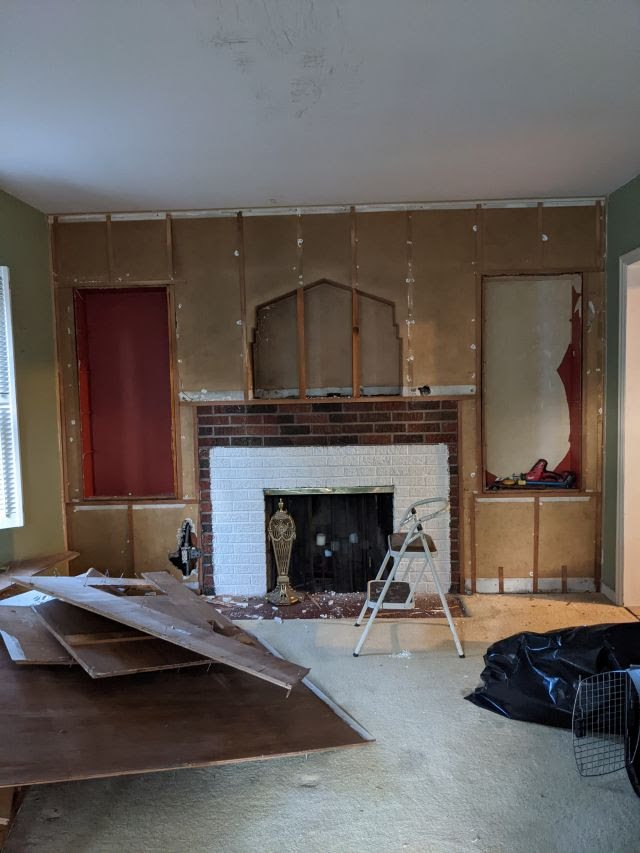Celebrating the Sweat Equity Mantra with a 1937 Cape Cod
When a professor of data & a mechanical engineer buy a house…
Amelia & Jason came to Rare Form Properties wanting to find a home with history & character, and arguably more importantly, a garage to house Jason’s classic 1969 Triumph alongside a tinkering workshop. A professor & mechanical engineer respectively, Amelia and Jason have lots of hobbies that transcend into the physical world: from working on classic cars & modifying old video game systems for modern use, to designing a custom fabric & sewing a dress that went viral in the programming world, their newest “hobby” is becoming the restoration of their 1937 Cape Cod.
After first seeing the South Mpls Cape Cod with a flaking paint exterior, subzero fridge & industrial range, functioning basement bar stereo system, with carpet and/or wallpaper covering nearly every surface, Georgi knew it was the right project for Amelia & Jason to tackle - a diamond in the rough that would shine with some sweat equity. The aesthetics seemingly kept away the rest of the market: after a price drop and going TNAS (temporarily not available for showings), their offer was accepted contingent on inspection!
Jason getting to it in RFP gear :)
Going into escrow and planning for the move-in special, some things were front of mind: tearing out the carpet & refinishing the floors, removing wallpaper & repairing plaster as needed, and making a plan to paint the exterior. On closing day, they got to work, taking a look at the wood floors preserved for decades underneath the carpeting at the final walkthrough. Within days, their home had become a construction zone and is currently undergoing a full floor restoration by our hardwood pro.
at the final walkthrough…
…and shortly after closing
When asked what they’re most excited about in their new home, Amelia answers: I think it comes down to the fact that we are both handy and like fixing things around the house. We've both done that a bit in our rentals over the years, so it will be great to be doing it for ourselves now! The "sweat equity is the best equity" thing rings true for us.
Already evident in the progress they’ve made in their first week of home ownership, uncovering the original deco plaster inset above the brick fireplace hidden behind a faux-wood paneled facade:
A house made for projects suits them perfectly, as they can’t seem to get enough projects in their lives.
Jason says, “When I got my first car, a 97 Pontiac Grand Am with 75k miles on it I said I would drive it to 250k (I only made it to 230k, but still). When I found out that the new (to me) car I bought to replace it had a fatal flaw, I disassembled the engine and replaced the parts. I also purchased a “ran when parked” special of a 1969 Triumph TR6 a few years ago. I haven’t had much time or space to work on it, but I'm hoping that will all change with the new place! I keep repeating the phrase “Two Car Garage with lift” to Amelia, so hopefully we can build something like that in the backyard in the near future.”
While Amelia favors sewing & darning (the process of mending clothing and other textiles, often stretchy ones like socks), Amelia is also very passionate about her pale yellow 1986 Volvo 244 which she bought ten years ago while living in California and has since had it shipped twice to follow her moves across the country. Hence, the emphasis on the garage & off street parking space for these two.
Another motive for their move? More space for their beloved pup Bentley (shown here napping on the living room carpet pre-removal)
is he NOT the cutest thing you’ve ever seen??
As an alternative to social media, Amelia writes a quarterly newsletter to her friends & family, in which she’s graciously shared with the Purveyor’s Dispatch:
As I'm sure everyone knows, the housing market is currently crazy, and Minneapolis is no exception. But, we had a great real estate agent who really got what we were looking for-- she called the category of house we wanted "a grandma house." In other words, a house that has been lovingly maintained for many years, but perhaps needs some updates because an older person is moving out. That's exactly what we found!
We bought a 3-bedroom, 1-bath Cape Cod in South Minneapolis. The house was built in 1937, and I have already learned a bunch about the original owners. For one thing, their last name was MacNamara! Here's a clipping from the Minneapolis Star in August 1940.
Miss MacNamara had a fascinating life. She was the winner of the Aquatennial Queen of the Lakes beauty contest, and quickly divorced Master Jimmy Norwick. She remarried the next year, to Charlie Deihl, a diver from the Aquatic Follies.
I lose the thread of ownership after this. Based on ads in the newspaper, it appears the house may have sold in 1945, 1957, and 1970. The owners from the 1970s until we purchased the house were Jimmy and Pamela Jones. We don't know a lot about them. It sounds like Jimmy died last year (around the age of 91), and Pamela was looking to downsize. They had owned the house for 50 years. So, a literal grandma house! The next door neighbor has given us some cool details about Jimmy, who was apparently a radio DJ for a period of time.
We were able to buy for under our budget, because the house needs a lot of cosmetic work. For one thing, the exterior is in desperate need of paint.
We will hire someone to do that paint. But the inside needs a lot of work, too! And this stuff, we're going to try to DIY as much as possible. The house is filled with carpet, covering original hardwood floors. So we'll be pulling up all the carpet and getting the wood floors refinished. Our goal is to have the floors done before we move in at the end of June, but we realized that having carpet everywhere gave us a unique opportunity to paint the ceilings without needing to rely on dropcloths. Like when you give a mouse a cookie, this has spiraled into other tasks. For example, it will be better to paint the ceilings if they are patched and sanded, and if the array of wallpaper has been removed, to allow us to get right to the corners.
The Joneses loved color and they really loved wallpaper. For example, here is one of the small bedrooms:
That is red-patterned wallpaper everywhere, teal green carpet, and yes, they painted the trim to match the carpet.
We took possession of the house a little over a week ago, and got right to work! Luckily, that red wallpaper peeled off by hand, and that room is now ready for paint.
(Get ready for lots of these "before and after" comparisons where the after actually looks worse. By the next newsletter I should actually have some finished products to share!)
The other places with wallpaper were the entryway/hall and the other small bedroom.
On the day we closed, our realtor took this picture of me peeling off a top layer of wallpaper in the other small bedroom:
That look of excitement was not well-founded. The grey floral paper peeled off pretty easily, but the layer underneath is STUCK on. One of my favorite DIY bloggers has a blogpost on how to remove wallpaper, so I reserved the relevant tools from the Minnesota Tool Library for the first weekend after we closed.
I would estimate we put 2+ hours into a single wall, with the two of us working together (one steaming the wallpaper, the other scraping). It is slow, frustrating work. The yellow wallpaper almost always comes off in those little pieces you see littering the floor.
The "accent wall" underneath the grey floral turned out to be these little farmer children, who many people have said reminds them of Holly Hobbie, although I think it must just be a similar set of characters.
The paper in the entryway and upper hall is between the two bedrooms in terms of difficulty. The top layer of the paper peels off easily by hand, but then it leaves behind the backing and paste, which has to be sprayed with water or steamed and then scraped off. Jason's sister Jen did yeowoman's work scraping almost all of that off over the course of two days.
Jason's mom, Cindy, also came for the weekend. Her major contribution was helping to patch the ceilings. When we toured the house, we noticed one strip across the hallway ceiling that looked like it could be water damage, so we knew we wanted to investigate that. You can kind of see it at the far end of this photo:
After scraping off layers of plaster, Jason discovered that it was just a poor patch job done over essentially a hairline crack (probably from the house settling decades ago). So, he set to work doing a new patch job. But, once we saw that one problem spot, we couldn't stop seeing them. Almost every room had a historic patch that was failing and looked bad. Cindy scraped the entire living room ceiling and repaired it with joint compound, then helped with the dining room as well. Jason has been working tirelessly on the upstairs hallway ceiling, which turned out to have three separate old patch jobs that needed to be dealt with! Hopefully, this weekend we can really get going on the ceiling painting.
Another give-a-mouse-a-cookie project was tearing down this facade on the fireplace wall.
The rough-hewn wood painted white was a strange look, and I am dreaming of floor-to-ceiling built in bookcases rather than those small inset ones. So, we pulled off the wood. Underneath was... more paneling, maybe from the 1970s?
And underneath that was the original plaster wall…
I love that little niche over the fireplace! Those 2x4s were just there to support the paneling, and we've taken them out by now, although I don't have an updated picture. No idea why the first layer of paneling didn't go around the entire brick fireplace. Eventually we will either strip the paint off the brick or just paint it all to match.
Basically, we've taken a livable house and turned it into an active construction zone. There are a few places that aren't going to take much work, though. First, the gorgeous kitchen with high-end appliances. This was done in the early 1990s, and somehow manages to not look too dated.
I am excited about the range, although given everything I have learned about gas appliances and indoor air quality, not as excited as I would have been a few years ago. But the huge professional range hood will really help!
The bathroom is also livable for now.
And, the master bedroom luckily does not have wallpaper and the ceiling is in good shape!
Finally, the basement. Some of the paneling was water damaged in a storm that flooded the basement years ago, so it is getting pulled out. After the storm, the Joneses has a french drain installed all the way around the perimeter of the basement, leading to a sump pump. So those are nice features! But perhaps the coolest thing is the 1950s-era basement bar, with built-in stereo system that folds out of the cabinets:
The speaker is in the center, I'm pulling down the radio, and Jason is pulling out the 45 player. Have no fear, this will all be rehabilitated.
We have so much work ahead of us! Luckily, we are both pretty handy and like having projects. And, we have friends and family members willing to pitch in. On that note, if you are local and want to come see the house, come on over! You will definitely be put to work.


































