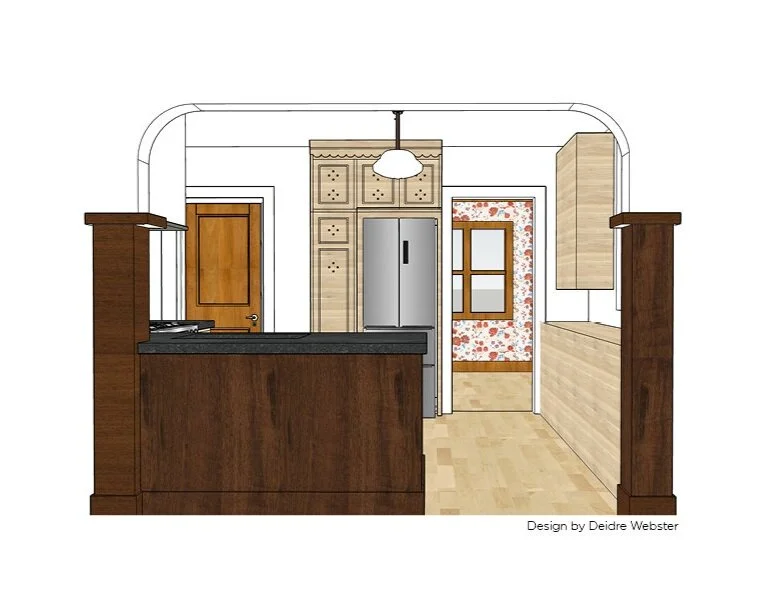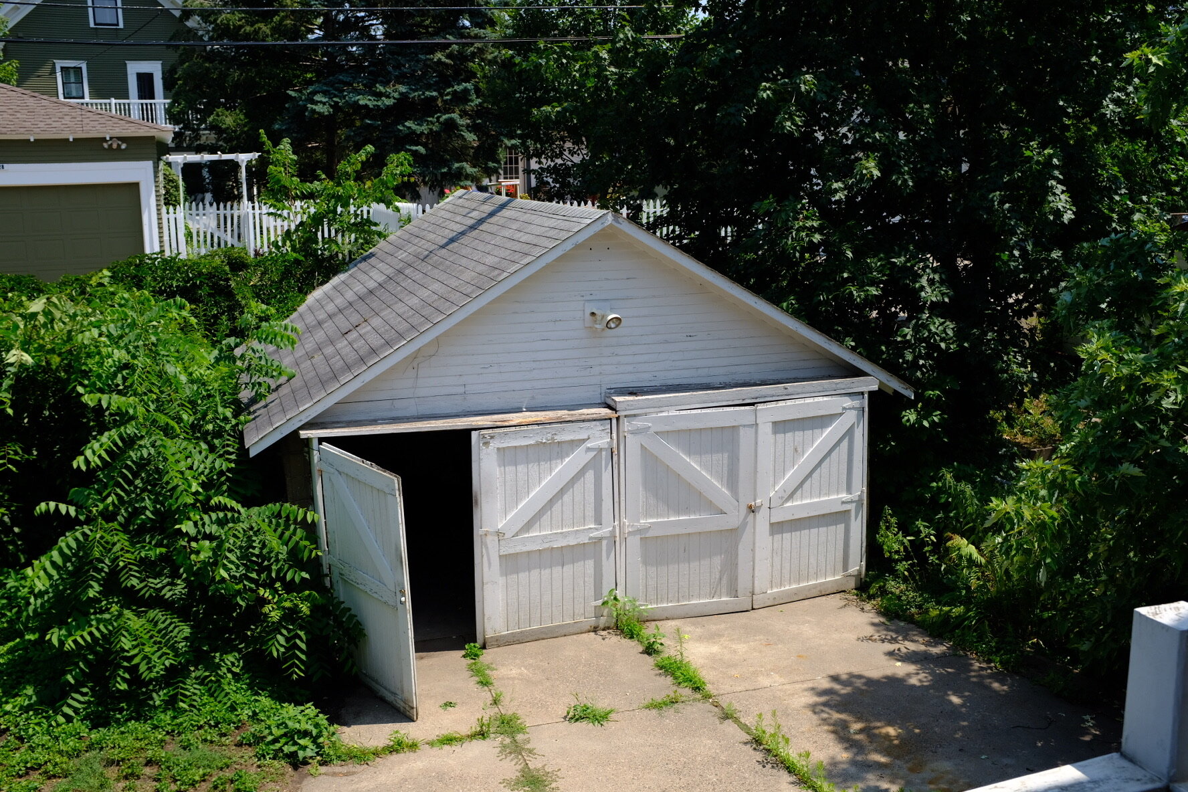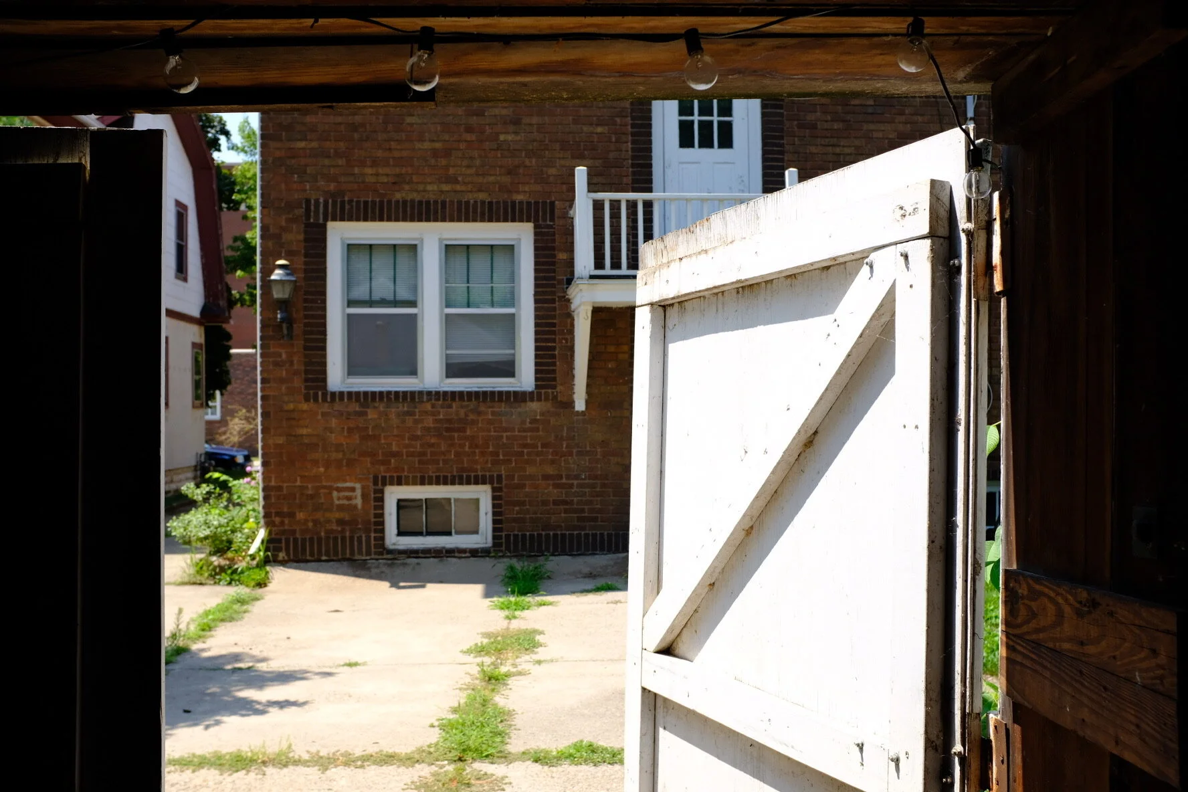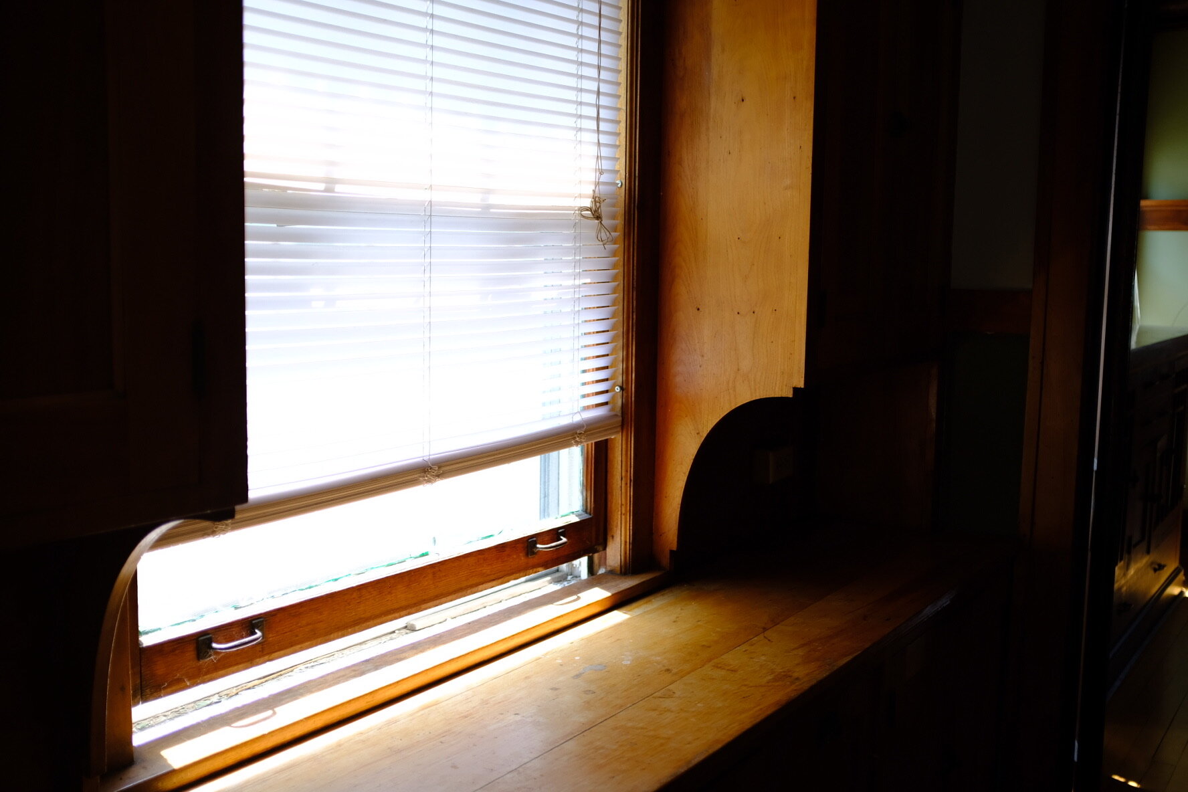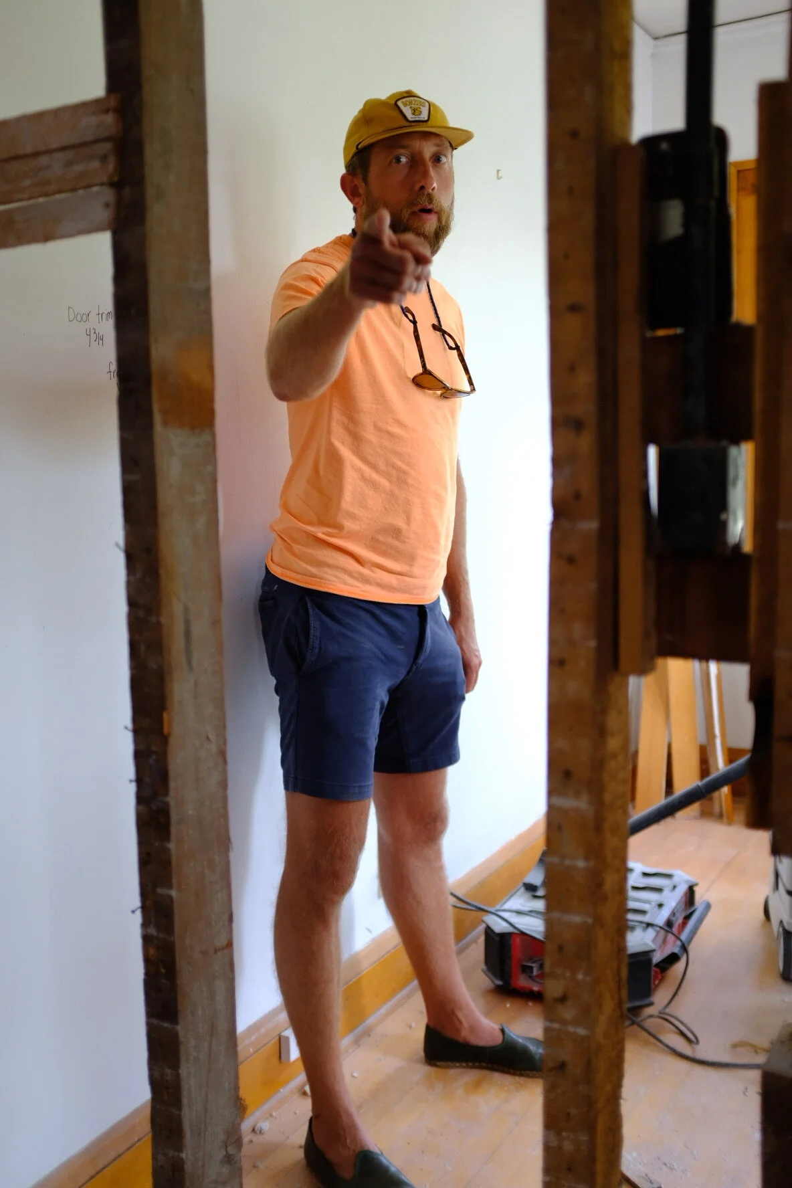The Lamplighter!
Lamplighter of 1924- a long term time capsule that has been historically left alone since before the great depression, appropriately named for her intact gaslight lamps from the early 20’s.
This full brick sprawler measures in at a full 1300’ feet of footprint in both units. She was acquired by Rare Form as a part liquidation for a long term Gandhi landlord, our former owner of our first retail space on Nicollet.
The Lamplighter is a pure passion play- by many accounts restorations like this make zero fiscal sense as so much is needed to be completed, this building had three decade long tenants that were left to fend for themselves, creating a long list of outstanding maintenance. This is evident from stem to stern: her westerly maple tree hasn’t been trimmed since infancy, and the original saloon style block garage is receiving a restoration to her door springs and exterior.
We took ownership at summer's end, and immediately commissioned Deidre Webster to develop a concept for both units which is loosely based on her recent visit to the garden district New Orleans, applying a formal yet floral playfulness to her interior mood. Planned historical lighting scope has been curated by Steve’s private stock of glowing amber vision diffusers blended with Webster modern selections.
The resulting development model for this classic was based on our prior restorations, ensuring functional modernization (open kitchen peninsula, in-unit laundry, heated mosaic bath, new anderson windows, mitsubishi AC) completed in finishes that honor the originality of the units (oak pillar arch into kitchen, restored original birch shakers matched to new custom cabinets, period wallpaper & tile new to honor arts & crafts period).
The kitchen layout is opened socially to the entire dining and living quarters, our cabinet maker brainstormed the sunken pantry wall with fridge recessed into her kitchen, which Webster wrapped beautifully in embellished birch pattern adding a playful tulip scalloped crown to add some bayou flair centered in her arched opening.
The bath is going to drawdropper, wild mosaic floor paired with striped wall tile and finished with an incoming Webster patterned paper. Waldo Howell is executing the immense craft of both unit bathrooms, Kitchen and millwork install, while El Capitan Perez handles the flawless lacquered finish work.
Restorations like this one work really well for us internally at Rare Form, development for the quest to provide classically restored apartments for the purpose of inspiring future generations of homeowners that see the reward in saving period architecture.
Lamplighter will be available this late fall, both units 1300 feet: primary bedroom with walk-in closets, guest room, and rear sunroom which is finely detailed as home office and in-unit laundry finished in a Parisian Jazz wallpaper that will draw the eye all the way from her entry.
Our custom milled birch cabinets just landed, counters have been laser measured, and Anya is beginning initial showings in the coming week. We included our most recent finished photos of the Grand & Pillsbury revivals which apartments have a similar finish and aesthetic quality that only rare form produces in our rental landscape in Minneapolis.
Pictured below is a recently completed rental of ours designed by Deidre of Design in Rare Form and is a great example of what’s to come upon completion of the Lamplighter!


